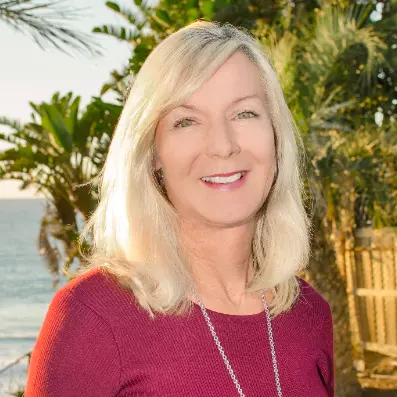42700 Iowa ST Palm Desert, CA 92211

UPDATED:
Key Details
Property Type Single Family Home
Sub Type Single Family Residence
Listing Status Active
Purchase Type For Sale
Square Footage 1,436 sqft
Price per Sqft $285
Subdivision Palm Desert Country
MLS Listing ID 219138864DA
Bedrooms 2
Full Baths 1
Three Quarter Bath 1
HOA Fees $398/ann
HOA Y/N Yes
Year Built 1961
Lot Size 6,098 Sqft
Property Sub-Type Single Family Residence
Property Description
Location
State CA
County Riverside
Area 324 - East Palm Desert
Interior
Interior Features Beamed Ceilings, Separate/Formal Dining Room, Open Floorplan, Partially Furnished, Bedroom on Main Level
Heating Central, Forced Air, Fireplace(s), Natural Gas
Cooling Central Air, Gas
Flooring Laminate, Tile
Fireplaces Type Family Room, Gas
Fireplace Yes
Appliance Dishwasher, Electric Cooktop, Electric Range, Freezer, Disposal, Gas Water Heater, Ice Maker, Microwave, Refrigerator
Laundry Laundry Room
Exterior
Exterior Feature Rain Gutters
Parking Features Driveway, Garage, Garage Door Opener
Garage Spaces 1.0
Garage Description 1.0
Fence Wrought Iron
Pool Community, Electric Heat, In Ground
Community Features Golf, Pool
Amenities Available Fitness Center, Picnic Area, Sauna
View Y/N Yes
View Golf Course, Mountain(s)
Roof Type Composition
Porch Brick, Covered, Enclosed, Screened
Total Parking Spaces 5
Private Pool Yes
Building
Lot Description Back Yard, Lawn, Landscaped, Level, On Golf Course, Sprinklers Timer, Sprinkler System
Story 1
Entry Level One
Foundation Slab
Architectural Style Ranch
Level or Stories One
New Construction No
Others
Senior Community No
Tax ID 637123008
Acceptable Financing Cash to New Loan
Listing Terms Cash to New Loan
Special Listing Condition Standard

GET MORE INFORMATION




