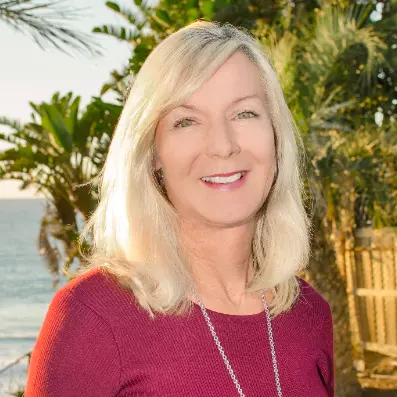3234 Kenhill San Jose, CA 95111

Open House
Sat Nov 22, 11:00am - 2:00pm
Sun Nov 23, 11:00am - 2:00pm
Sat Nov 29, 12:00pm - 3:00pm
Sun Nov 30, 12:00pm - 3:00pm
UPDATED:
Key Details
Property Type Townhouse
Sub Type Townhouse
Listing Status Active
Purchase Type For Sale
Square Footage 950 sqft
Price per Sqft $577
Subdivision Kenwood/Crosspointe Community
MLS Listing ID IV25262728
Bedrooms 1
Full Baths 1
Construction Status Turnkey
HOA Fees $430/mo
HOA Y/N Yes
Year Built 1987
Lot Size 4,177 Sqft
Property Sub-Type Townhouse
Property Description
Location
State CA
County Santa Clara
Area Sjos - San Jose
Rooms
Main Level Bedrooms 1
Interior
Interior Features Walk-In Closet(s)
Heating Ductless, Electric, Humidity Control, Heat Pump
Cooling Ductless, Electric, Humidity Control, Heat Pump
Fireplaces Type None
Fireplace No
Appliance Dishwasher, Electric Cooktop, Electric Range, Free-Standing Range, Freezer, Gas Oven, Gas Range, Gas Water Heater, Refrigerator, Vented Exhaust Fan, Water Heater, Dryer, Washer
Laundry Washer Hookup, Electric Dryer Hookup, Inside, Laundry Closet
Exterior
Parking Features Assigned, Direct Access, Door-Single, Garage Faces Front, Garage, Garage Door Opener, Guest, Guarded, One Space
Garage Spaces 1.0
Garage Description 1.0
Pool Community, Fenced, In Ground, Association
Community Features Sidewalks, Pool
Amenities Available Call for Rules, Controlled Access, Picnic Area, Playground, Pool, Pets Allowed, Security, Trash, Water
View Y/N No
View None
Total Parking Spaces 1
Private Pool No
Building
Lot Description Landscaped
Dwelling Type Multi Family
Story 2
Entry Level Two
Sewer Public Sewer
Water Public
Level or Stories Two
New Construction No
Construction Status Turnkey
Schools
School District Franklin-Mckinley
Others
HOA Name Kenwood/Crosspointe Community
HOA Fee Include Sewer
Senior Community No
Tax ID 49718101
Acceptable Financing Cash, Conventional, FHA, Submit, VA Loan
Listing Terms Cash, Conventional, FHA, Submit, VA Loan
Special Listing Condition Standard
Virtual Tour https://43-film-company.client-gallery.com/gallery/3234-kenhill-drive

GET MORE INFORMATION




